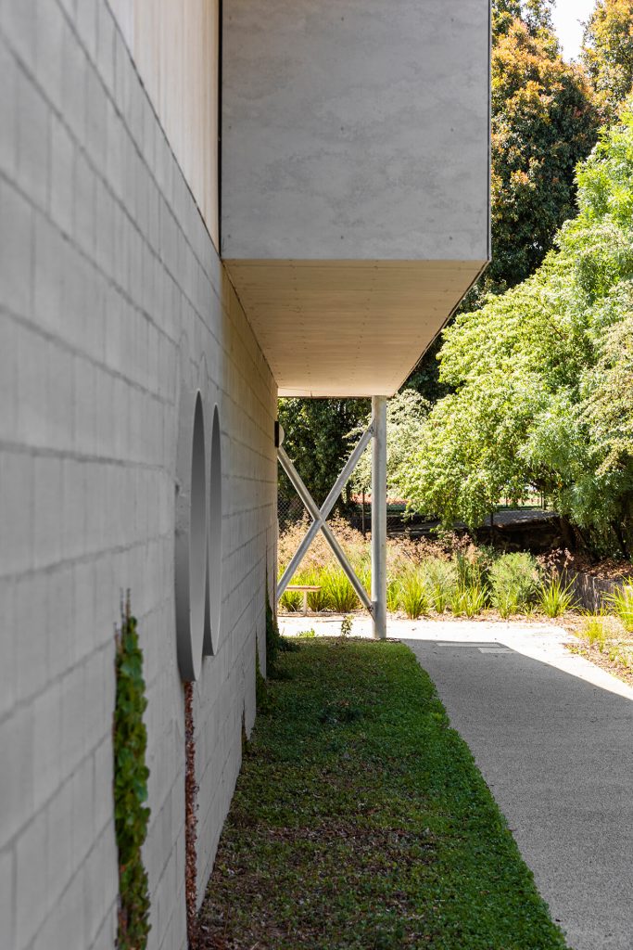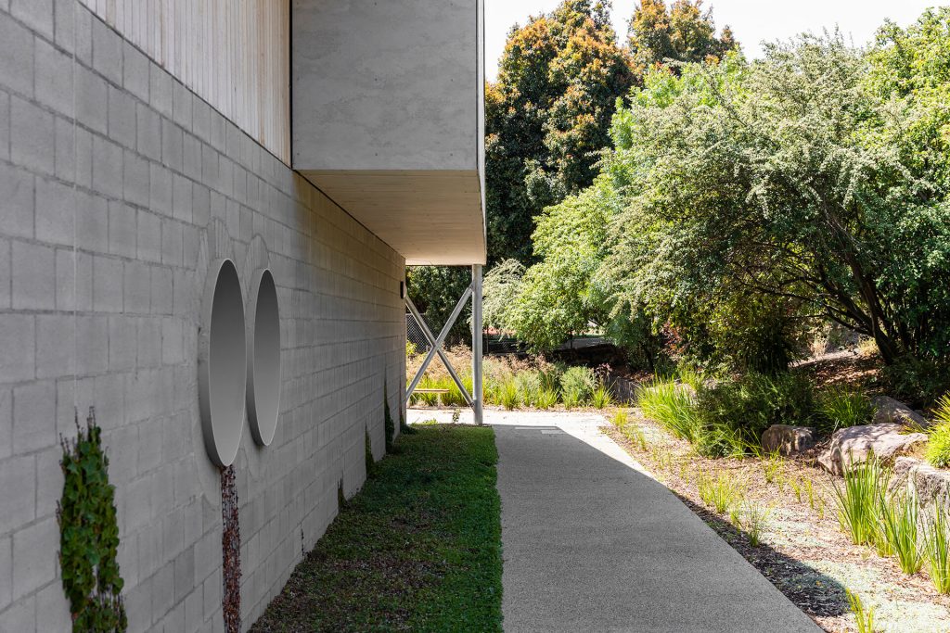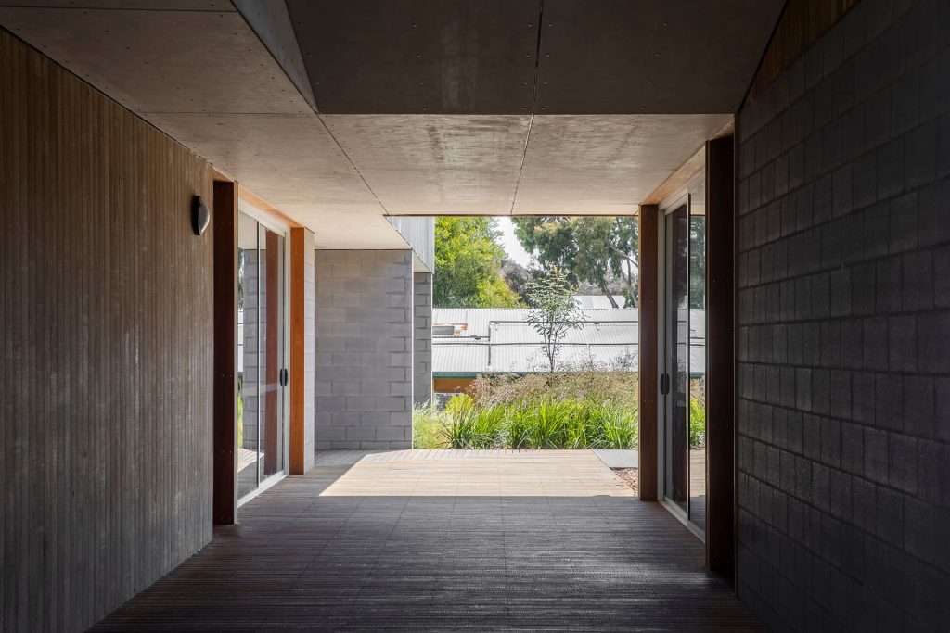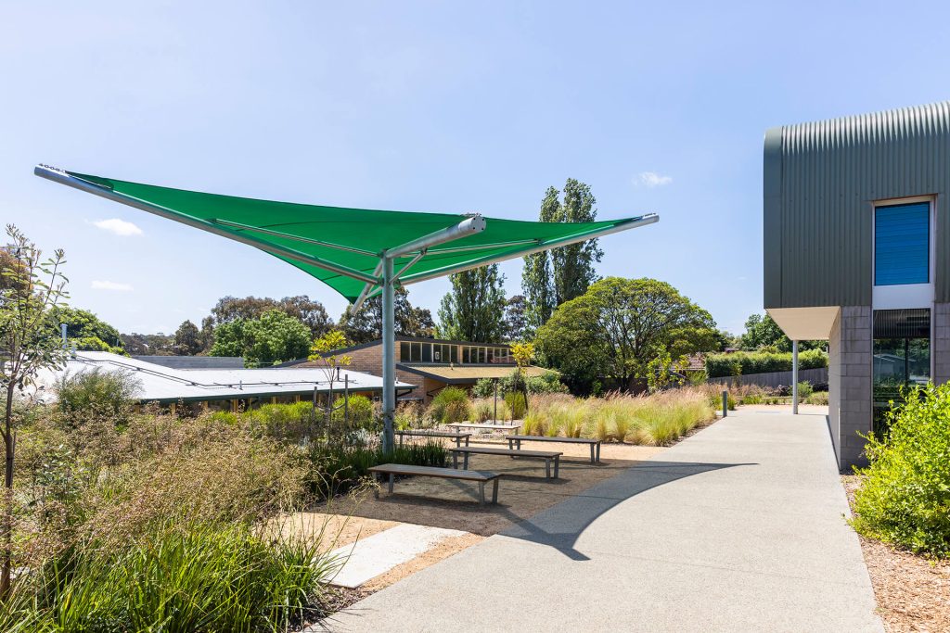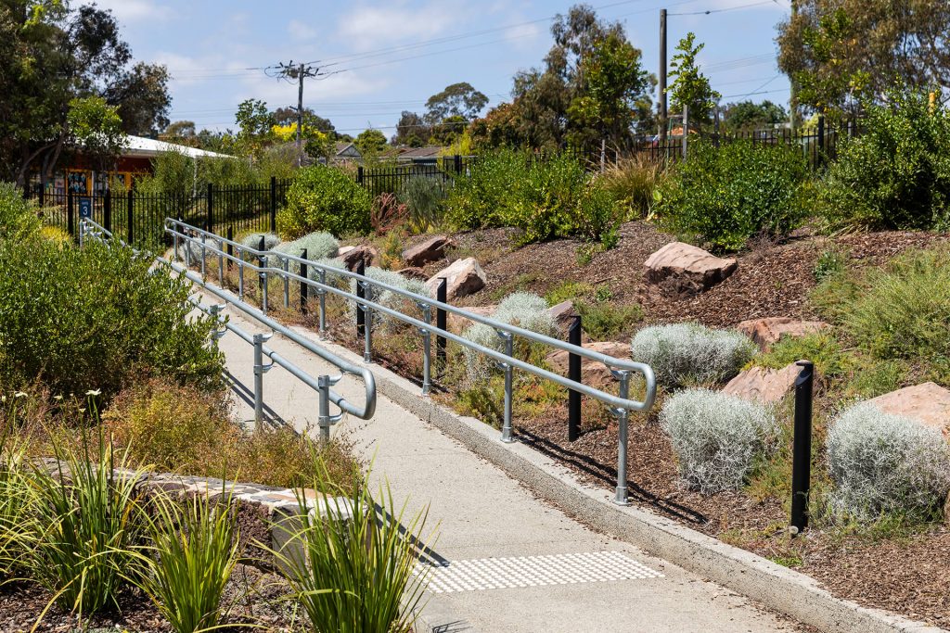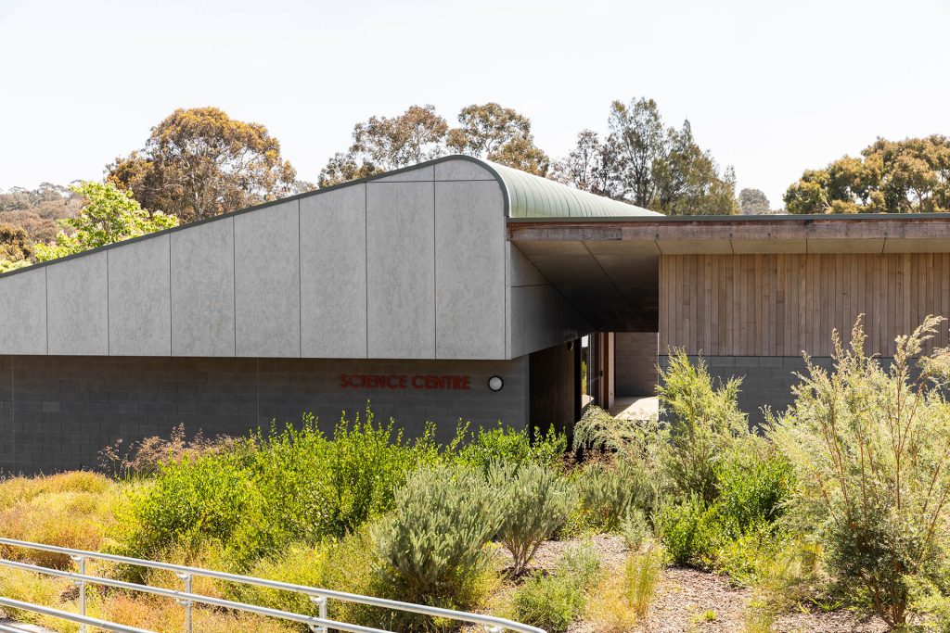
59-67 CARWARP STREET, MACLEOD
Macleod Secondary College 2020-2023
Collaboration: Kennedy Nolan Architecture
Construction: Kendall Constructions
Photos: Tim Allen
Macleod College was an exercise in tying together the entries of the Secondary College Campus and the adjacent Primary School whilst keeping them separate. Accessible ramps through old stone retaining wall systems demanded large garden bed renewal and planting was chosen to provide indigenous species and long term sustainable landscape that fosters native bird life and provides a welcoming setting for the students. Key elements in the project include informal seating spaces for students and outdoor learning spaces. In addition to the new entry way, a new play space and planting was created In the Primary School to create general refreshments to play spaces.



